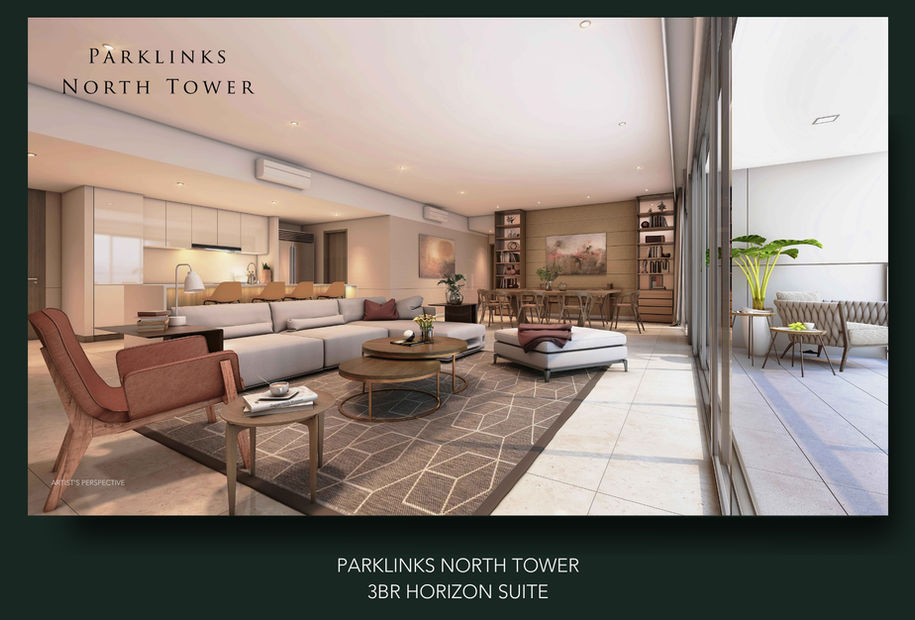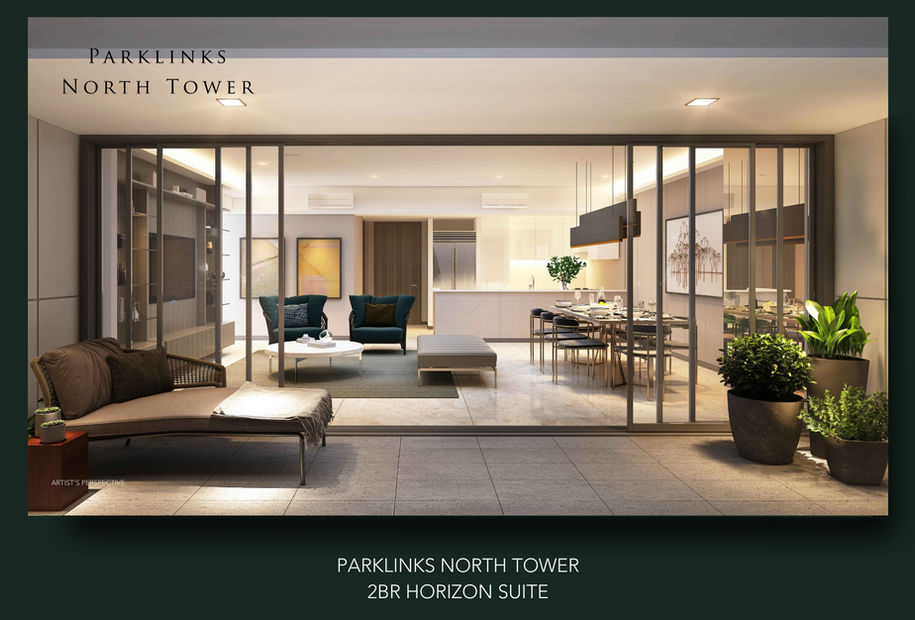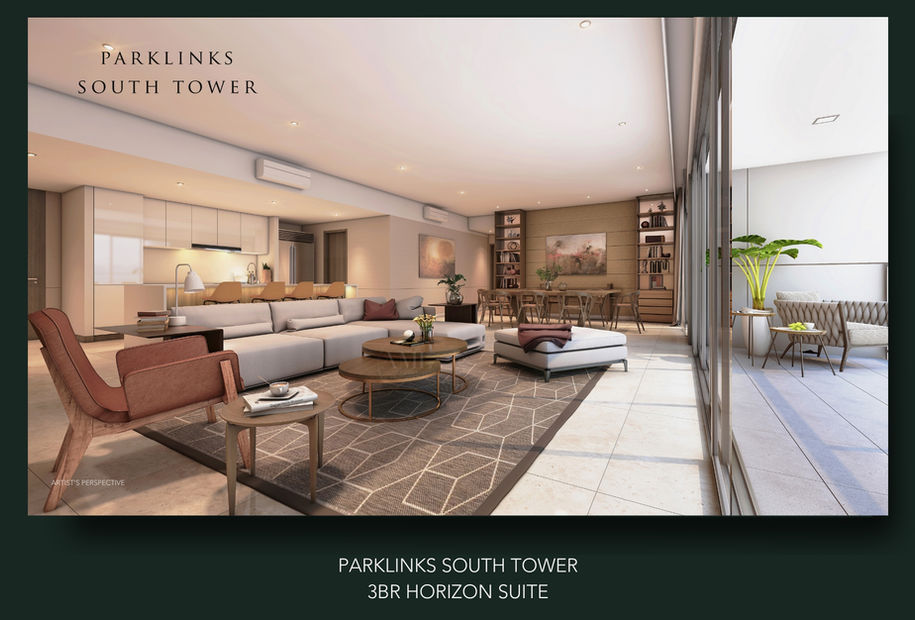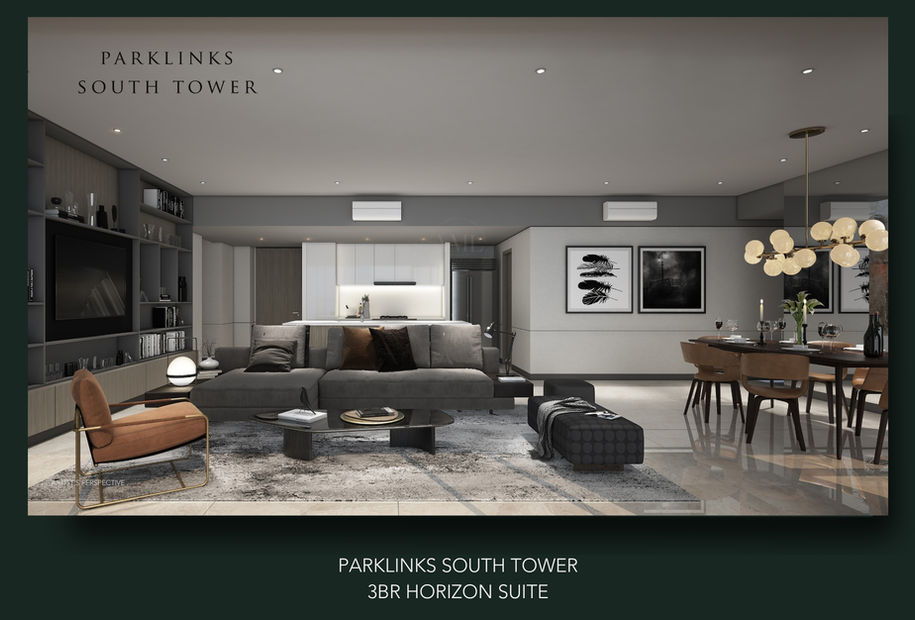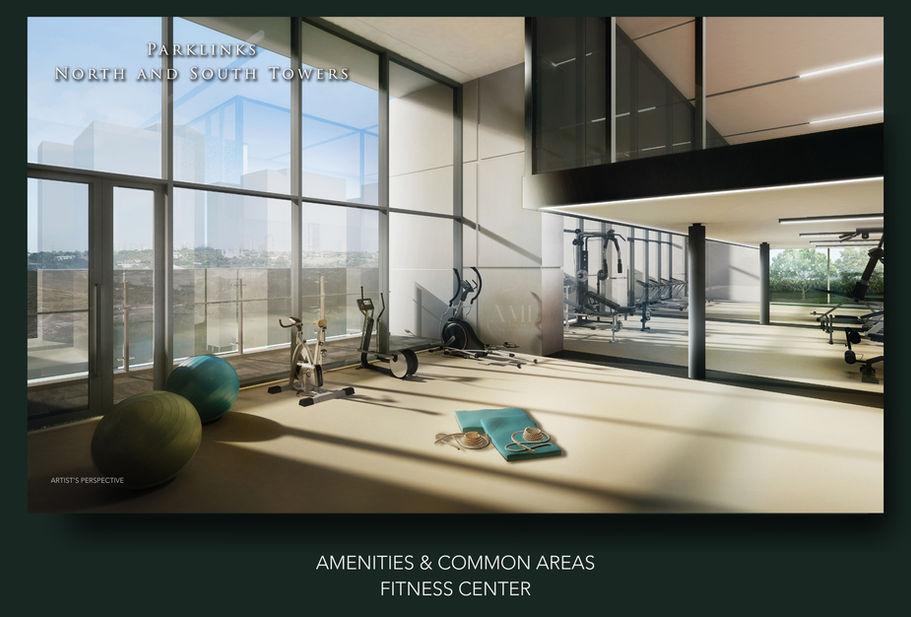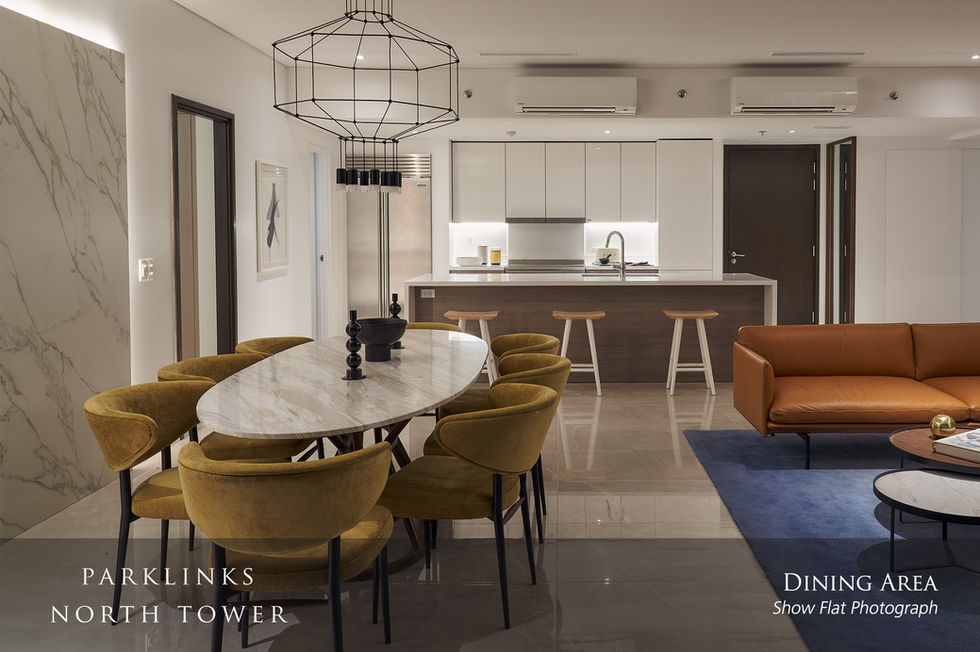
.png)


Parklinks reveals a 35-hectare sustainable masterplan with 50% dedicated to a network of activated parks and refreshing green spaces, woven into an array of retail and leisure spots, offices, and living spaces.
Designed for high pedestrian access, parks are within a five-minute walk from any point in the estate.
PROJECT LOCATION:
E. Rodriguez Jr. Ave, Ugong Norte, Quezon City
Project Completion: 2025 / 2029
Project Developer:
Ayala Land Inc., Eton Properties
PARKLINKS ESTATE
LOCATION
Parklinks joins two of the country’s main urban centers Quezon City and Pasig, accessible through the thriving C-5 corridor, in proximity to key residential communities, educational and healthcare institutions, business environments, and lifestyle destinations.

PLACES NEARBY
RESIDENTIAL COMMUNITIES
Corinthian Gardens
Corinthian Hills
Greenmeadows Village
Valle Verde
Acropolis
White Plains
Wack-Wack Village
North Greenhills
East Greenhills
Circulo Verde
SCHOOLS
Ateneo De Manila University
La Salle Green Hills
Xavier School
Immaculate Conception Academy
St. Pedro Poveda College
St. Paul College Pasig
Miriam College
Lourdes School of Mandaluyong
University of the Philippines Diliman
University of Asia and the Pacific
INSTITUTIONS
Christ the King Parish
St. Pio Chapel
The Medical City
Camp Aguinaldo
Camp Crame
COMMERCIAL AREAS
Ayala Malls The 30th
Estancia
Capitol Commons
Greenhills Shopping Center
Ortigas East
Eastwood City
Wilcon Depot
Bridgetown IT Park
Robinsons Galleria
SM Megamall
Shangri-La Plaza
LUXURY LIVING IN PARKLINKS
DEVELOPMENT SUMMARY
NORTH TOWER
Land Area 4,145 sqm
Number of Floors 55
Number of Units 280
Density 4 to 8 units per floor
Unit Size Range Approx. 70 to 306 sqm
SOUTH TOWER
Land Area 4,002 sqm
Number of Floors 55
Number of Units 313
Density 4 to 9 units per floor
Unit Size Range Approx. 70 to 286 sqm
Amenity Areas 10/F Amenity Deck 45/F Horizon Terrace
KEY FEATURES
RIVERSIDE DINING ON THE GROUND FLOOR PRIVATE ACCESS TO PARKLINKS MALL DIRECT CONNECTION TO THE ESPLANADE
VIEWS
East:
Esplanade
Parklinks Estate
Antipolo Mountain Range
West:
Parklinks mall
Greenmeadows
Ortigas Skyline

PARKLINKS NORTH TOWER
RESIDENTIAL UNIT OFFERINGS
CLASSIC UNITS
-
1BR Classic Residence
-
2BR Classic Residence
-
2BR Corner Residence
-
3BR Corner Residence
HORIZON UNITS
-
2BR Horizon Suite
-
3BR Horizon Suite
-
3BR Grand Horizon Suite
-
3BR Horizon Terrace Suite
-
3BR Horizon Villa
SKY UNITS
-
3BR East Sky Suite
-
3BR West Sky Suite
-
4BR Sky Villa
PARKLINKS SOUTH TOWER
RESIDENTIAL UNIT OFFERINGS
CLASSIC UNITS
-
1BR Classic Residence
-
2BR Classic Residence
-
2BR Corner Residence
HORIZON UNITS
-
2BR Horizon Suite
-
3BR Horizon Suite
-
2BR Horizon Suite
-
3BR Horizon Villa
SKY UNITS
-
2BR Sky Suite
-
3BR Sky Suite
-
3BR Sky Villa
AMENITIES AND COMMON AREAS
FEATURED UNITS FOR SALE

FOR SALE: 4BR SKY VILLA
(Unit 55A - North Tower)
TOTAL UNIT AREA: 306 sqm
🏷️ PRICE and PAYMENT TERMS: Please send me a direct message
- 4 Bedrooms with ensuite T & B
-
Parking: 3 slots
-
Balcony area size: 40 sqm
-
Interior unit area size: 257 sqm
-
Elegantly-spaced master's bedroom with ensuite T&B + walk-in closet
-
With a powder room
-
Two kitchens: Gourmet and Service
-
Maid's room with T&B
-
Level: 55th Floor
-
Turnover: 3Q 2025
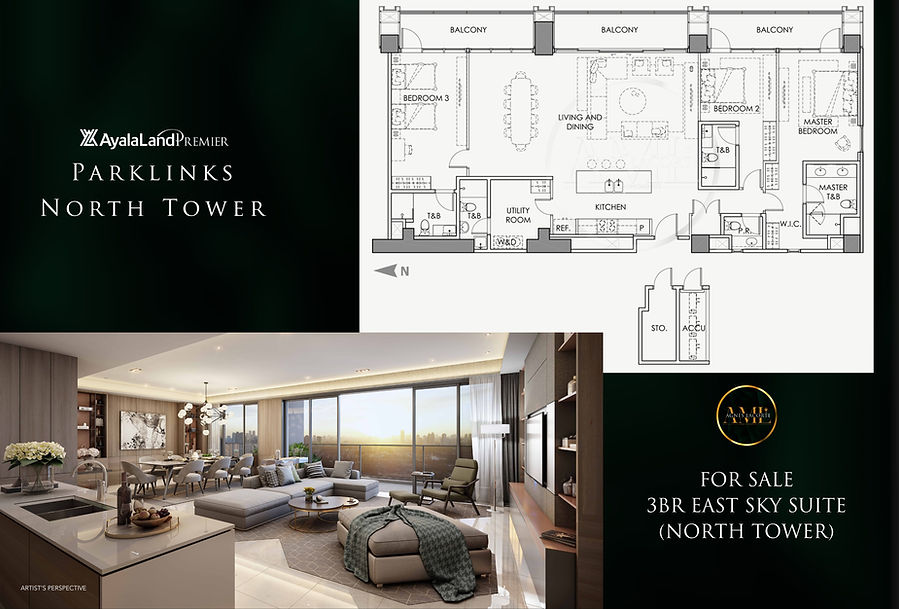
FOR SALE: 3BR EAST SKY SUITE
(Unit 55B - North Tower)
TOTAL UNIT AREA: 232 sqm
🏷️ PRICE and PAYMENT TERMS: Please send me a direct message
-
3 Bedrooms with ensuite T & B
-
Parking: 3 slots
-
Balcony area size: 29 sqm
-
Interior unit area size: 194 sqm
-
Elegantly-spaced master's bedroom with ensuite T&B + walk-in closet
-
With a powder room
-
Two kitchens: Gourmet and Service
-
Maid's room with T&B
-
Level: 55th Floor
-
Turnover: 3Q 2025







