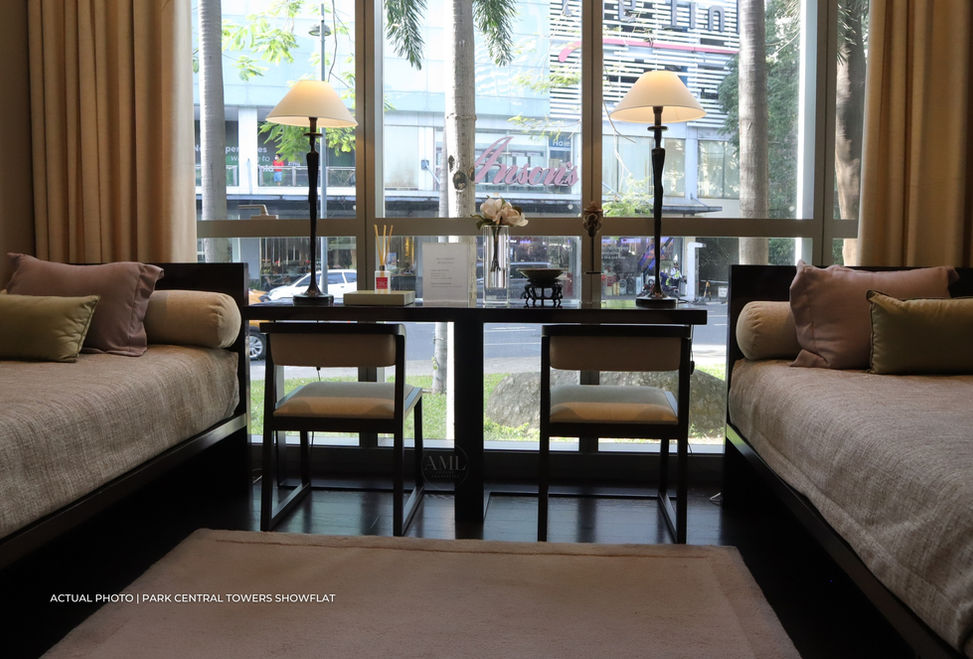
.png)


A distinctive residence elevates iconic design and a singular address with the key elements of luxury — location, space, and choice.
Ayala Triangle Redevelopment
Tower Two Ayala Triangle Gardens
Retail GLA: approx. 8,000 sqm
Office GLA: approx. 60,000 sqm
-
Supermarket
-
Cinemas
-
Modern food court concept
-
Specialty retail concepts
-
Restaurants facing the park
-
Wellness anchors
-
Convenience and basics
-
Services
LUXURY OF SPACE
THE SITE'S SHEER SCALE
-
Site covers a sprawling 15,860 (over 1.5 hectares) withinn Roxas Triangle
-
Sheer scale allows for more open spaces around the building
-
50% of lot will remain open
-
Residential towers' footprints take up only 25% of the entire lot – the rest of the lot is dedicated to open areas, amenities, and commercial establishments
-
3-storey retail podium with 10,300 sqm GLA
-
Approximately 6,900 sqm dedicated to amenities and common areas across multiple levels of the building

LOCATION
AYALA TRIANGLE REDEVELOPMENT
-
Redevelopment includes a high-grade office building, Tower Two, Ayala Triangle Gardens, and a five-star hotel, Mandarin Oriental
-
Will set stronger, integrated relationship between the two Triangles
-
Increased allocation for retail, office, and hotel areas, which will culminate in 2020
A ROXAS TRIANGLE ADDRESS
-
Located at the intersection of Makati Avenue and Paseo de Roxas, at the center of the "figure 8" or infinity symbol formed by Roxas and Ayala Triangles
-
Central location provides uncompromised access to all urban conveniences
-
Vicinity is home to the country's most valuable residences


TOTAL AREA:
OPEN SPACE:
Approx. 15,860 sqm
Approx. 50% of lot
SOUTH TOWER NORTH TOWER
NUMBER OF UNITS:
NUMBER OF FLOORS:
DENSITY:
281 259
69 56
4 - 6 UNITS PER FLOOR
PARK CENTRAL TOWERS RETAIL SPACES
3 LEVELS OF RETAIL AND OFFICE SPACES

LUXURY LIVING IN PARK CENTRAL TOWERS
UNIT OFFERINGS
Aquaview Villas
-
4BR Aquaview Villa
-
3BR Aquaview Villa
Skyview Villas
-
3BR Skyview Villa Plus
-
3BR Skyview Villa
Gallery Villas
-
3BR Gallery Villa
-
2BR Gallery Villa
Glass Suites
-
3BR Glass Suite Plus
-
2BR Glass Suite Plus
-
2BR Glass Suite
AMENITIES
FEATURED UNITS FOR SALE
.jpg)
FOR SALE: 2BR GALLERY VILLA
(UNIT 12D - NORTH TOWER)
FLOOR AREA:
210 sqm
🏷️ PRICE and PAYMENT TERMS: Please send me a direct message
-
Tower: North
-
2 Bedrooms
-
With 2 parking slots
-
Master's bedroom with ensuite T&B + walk-in closet
-
Bedroom 2 with ensuite T&B
-
Study Room
-
Foyer with private elevator lobby
-
Family/Study room
-
Powder room
-
Gourmet Kitchen
-
Auxiliary Kitchen with own service entrance
-
Maid's room with T&B
-
Level: 12th Floor
-
Turnover: 2025
.jpg)
FOR SALE: 2BR GLASS SUITE PLUS
(UNIT 35A - SOUTH TOWER)
FLOOR AREA:
199 sqm
🏷️ PRICE and PAYMENT TERMS: Please send me a direct message
-
Tower: South
-
Corner unit facing Ayala Triangle Gardens
-
2 Bedrooms
-
2 Kitchens: Gourmet and Service
-
With utility and Maid’s Area
-
Includes 2 Parking slots
-
Multi-functional den/ family room
-
Special powder room with a shower and a dedicated space for a linen cabinet
-
Midfloor unit
-
Level: 35th floor
.jpg)
FOR SALE: 3BR GLASS SUITE PLUS
(UNIT 62D - SOUTH TOWER)
FLOOR AREA:
239 sqm
🏷️ PRICE and PAYMENT TERMS: Please send me a direct message
-
Tower: South
-
Corner unit facing Urdaneta Village
-
3 Bedrooms with ensuite T&B
-
Expansive walk‐in closet in the Master bedroom
-
2 Kitchens: Gourmet and Service
-
With utility and Maid’s Area
-
Includes 3 Parking slots
-
No obstruction (high floor)
-
Special powder room with a shower
-
Family room that converts to a guest room
-
Service access through the utility
-
Level: 62nd floor
.jpg)
FOR SALE: 3BR GLASS SUITE PLUS
(UNIT 20C - NORTH TOWER)
FLOOR AREA:
243 sqm
🏷️ PRICE and PAYMENT TERMS: Please send me a direct message
-
Tower: North
-
Orientation: Northwest
-
Parking: 3 slots
-
View: Makati skyline & Two Roxas Triangle
-
3 Bedrooms with ensuite T&B
-
Expansive walk‐in closet in the Master bedroom
-
2 Kitchens: Gourmet and Service
-
With utility and Maid’s Area
-
Level: 20th floor
-
Turnover: 2026
.jpg)
FOR SALE: 2BR GALLERY VILLA
(UNIT 29B - NORTH TOWER)
FLOOR AREA:
225 sqm
🏷️ PRICE and PAYMENT TERMS: Please send me a direct message
-
Tower: North
-
Corner unit facing Urdaneta Village
-
2 Bedrooms with ensuite T&B
-
With 2 parking slots
-
Elegantly-spaced master's bedroom with ensuite T&B + walk-in closet
-
Foyer with private elevator lobby
-
Family/Study Room
-
Powder room
-
Two kitchens: Gourmet and Service
-
Maid's room with T&B
-
Level: 29th Floor
-
Turnover: 3Q 2025




































