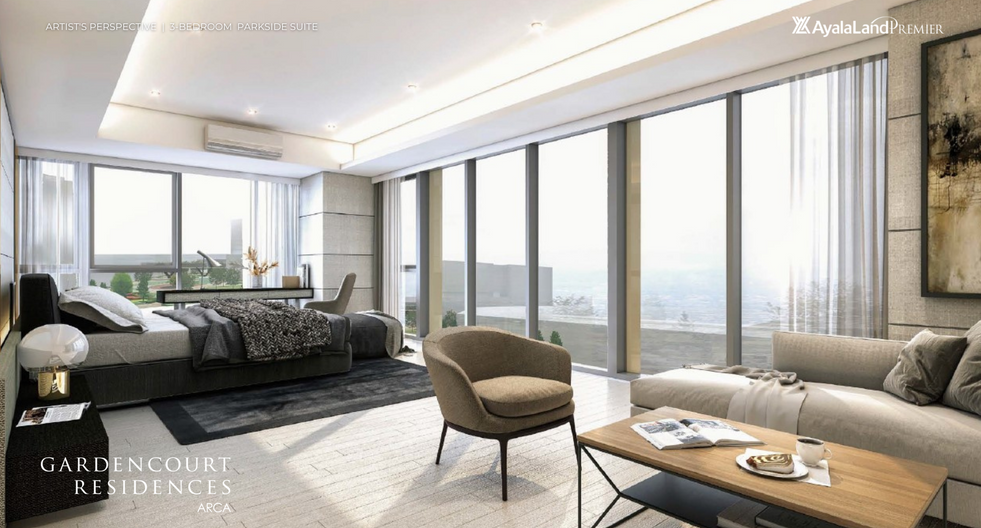
.png)


The Gardencourt Residences is a two-hectare parkside community with five cascading residential buildings that surround the large garden court— a 6,000 square meter courtyard with open spaces, pockets of greenery, shared amenities, and complete settings for rest and play, connection, and silence.
This project is situated at ARCA South, a 74-hectare, massive, master-planned, mixed-use, environmentally friendly estate by Ayala Land in Taguig City.
LOCATION


Project location:
East Union Drive, ARCA South,
Taguig City, Philippines
Project Developer:
AYALA LAND, INC.
Turnover date:
MOLAVE BLOCK
Beginning 2Q 2025
NARRA BLOCK
Beginning 1Q 2026

LUXURY LIVING IN GARDENCOURT RESIDENCES
DESIGNED AROUND NATURE
Ayala Land Premier’s second development in ARCA South is centrally located along Arca Main Street — the main part of the estate. The 2-hectare Gardencourt Residences presents an invigorating parkside living experience, intimate yet accessible to key areas within the estate.
Five cascading residential towers envelop the Gardencourt—a 6,000-square-meter sprawling green courtyard of open spaces and shared amenities. Maximized ceiling heights, expansive windows, and balconies open homes to abundant natural light, illuminating lifestyles of distinction.
AMENITIES & COMMON AREAS
-
Motorcourt
-
Garden Pavilion
-
Sky Gym
-
Swimming Pool
-
Kiddie Pool
-
Lawn Spaces and Lounge Areas
-
Social Hall & Deck
-
Path Walk and Garden Lobbies
-
Sky Gardens


MOLAVE UNIT OFFERINGS
-
3BR Garden Suite
-
3BR Courtyard Suite
-
3BR Parkside Suite
-
3BR Parkview Suite
-
2BR Garden Suite
-
2BR Courtyard Suite
-
2BR Classic
-
1BR Classic
NARRA UNIT OFFERINGS
-
3BR Garden Suite
-
3BR Courtyard Suite
-
3BR Corner Suite
-
2BR Courtyard Suite
-
2BR Parklane Suite
-
1BR Parklane
RESIDENTIAL OFFERINGS
MOLAVE BUILDING
Unobstructed sights of the Gardencourt and beyond unfold in distinctive living spaces, with only a select amount of units per floor. Luminous views, verdant inside and out—weaving life’s intricacies into every day.
Floors:
Units:
Density:
Unit configurations:
Unit size range:
Elevators:
Turnover date:
16/19
134
up to 9 units per floor
1BR - 3BR
68 sqm - 261 sqm (including balconies)
3 (2 residential, 1 service)
Beginning 2Q 2025
NARRA BUILDING
Embraced by city and courtyard views, 230 units in Narra unfold residences imbued by natural light and air. Low-density floors ensure utmost privacy, suffusing living spaces with an atmosphere of distinction.
Floors:
Units:
Density:
Unit configurations:
Unit size range:
Elevators:
Turnover date:
22
230
up to 12 units per floor
1BR - 3BR
69 sqm - 259 sqm (including balconies)
3 (2 residential, 1 service)
Beginning 1Q 2026






















